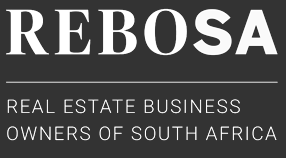2,400m² Building For Sale in Kimdustria
R7,875,000
Web Ref No LFPE-14162
Large Industrial Warehouse for Sale
Situated on the main road leading into Kimdustria this warehouse is ready to work for you. The warehouse is built on the side of the property that opens the yard area for maximum use. Delivery of with any type of vehicle is possible
At the front of the warehouse is 100m² of office space with an entrance form the street. There is more than enough parking for clients if needed. The warehouse
The warehouse of 2300m², is open but with 2 floor levels and an overhead gantry running the entire length of the warehouse.
Offices:
4 Offices with air-conditioner.
1 of the offices is big enough to be a boardroom.
1 Open plan office leading into the warehouse.
Kitchen with a geyser.
2 Toilets
Level 1 of the warehouse:
990m² open floor space
160m² smaller store
Entrance from the offices
5m (w) x 5.6m (h) door leading into the warehouse from the yard.
Canopy with paving on the outside.
12m Roof height
Male and female toilets with separate changing rooms
Kitchen
Level 2 of the warehouse:
1180m² open floor space
8.8m (w) x 5.6m (h) leading into the warehouse form the yard
12.6m roof height
Extras:
Large 3-phase electrical allocation and connection
Electric fence
Security alarm
Large entrance gate to the yard.
VAT might be payable on this transaction
Situated on the main road leading into Kimdustria this warehouse is ready to work for you. The warehouse is built on the side of the property that opens the yard area for maximum use. Delivery of with any type of vehicle is possible
At the front of the warehouse is 100m² of office space with an entrance form the street. There is more than enough parking for clients if needed. The warehouse
The warehouse of 2300m², is open but with 2 floor levels and an overhead gantry running the entire length of the warehouse.
Offices:
4 Offices with air-conditioner.
1 of the offices is big enough to be a boardroom.
1 Open plan office leading into the warehouse.
Kitchen with a geyser.
2 Toilets
Level 1 of the warehouse:
990m² open floor space
160m² smaller store
Entrance from the offices
5m (w) x 5.6m (h) door leading into the warehouse from the yard.
Canopy with paving on the outside.
12m Roof height
Male and female toilets with separate changing rooms
Kitchen
Level 2 of the warehouse:
1180m² open floor space
8.8m (w) x 5.6m (h) leading into the warehouse form the yard
12.6m roof height
Extras:
Large 3-phase electrical allocation and connection
Electric fence
Security alarm
Large entrance gate to the yard.
VAT might be payable on this transaction
Features
Zoning Commercial
Floor Size 2,400m²
Land Size 7,355m²
Air Conditioning Yes
Floor Size 2,400m²
Land Size 7,355m²
Air Conditioning Yes
Broker Contact Details
Message the Agent
1 of 1
Sign up and receive Property Email Alerts of similar properties.
I accept your privacy terms. Privacy Policy
We will communicate real estate related marketing information and related services.
We respect your privacy. See our Privacy Policy

























































