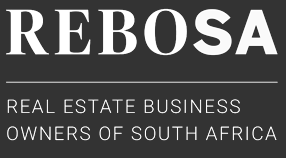4,052m² Building To Let in Atlantic Hills
R126 per m²
Unit A Atlantic Hills Business Park
Web Ref No LFML-3641
Building size: ±4052m² @ R92m² + Vat
Yard size: ±9240m² @ R15m² + Vat
Warehouse size: ±2485m²
Office size: ±1222m²
Truck stop: ±225m²
Garage size: ±108m²
Total Building size: ±4052m²
Yard size: ±9240m²
Net Rental: R75m² + Vat
Estimated operating cost R12m² + Vat
Estimated Rates & Taxes: R5m² + Vat
Gross Rental: R92m² + Vat
Yard Rental: R15m² + Vat
• The property has a central location with very good access to the N7 highway.
• Modern double story office block with open plan and private offices on the ground floor with canteen, kitchen and male and female toilets.
• Open plan and private offices on the first floor with canteen / kitchen and toilets.
• Large boardroom and entertainment area on the first floor.
• Modern warehouse with 5 large roller shutter doors.
• ±100Amps 3 phase electricity.
• Double volume roof height.
• Staff toilets and cloakroom in the warehouse.
• Large secure yard with guard house.
• Truck stop to wash the trucks.
• Storage garages.
• Ample secure open and shaded parking bays.
• Ideal for logistics or transport businesses.
• Good access to the port of Cape Town and the Cape Town airport.
Please feel free to contact me for a viewing.
Yard size: ±9240m² @ R15m² + Vat
Warehouse size: ±2485m²
Office size: ±1222m²
Truck stop: ±225m²
Garage size: ±108m²
Total Building size: ±4052m²
Yard size: ±9240m²
Net Rental: R75m² + Vat
Estimated operating cost R12m² + Vat
Estimated Rates & Taxes: R5m² + Vat
Gross Rental: R92m² + Vat
Yard Rental: R15m² + Vat
• The property has a central location with very good access to the N7 highway.
• Modern double story office block with open plan and private offices on the ground floor with canteen, kitchen and male and female toilets.
• Open plan and private offices on the first floor with canteen / kitchen and toilets.
• Large boardroom and entertainment area on the first floor.
• Modern warehouse with 5 large roller shutter doors.
• ±100Amps 3 phase electricity.
• Double volume roof height.
• Staff toilets and cloakroom in the warehouse.
• Large secure yard with guard house.
• Truck stop to wash the trucks.
• Storage garages.
• Ample secure open and shaded parking bays.
• Ideal for logistics or transport businesses.
• Good access to the port of Cape Town and the Cape Town airport.
Please feel free to contact me for a viewing.
Features
Zoning Industrial
Floor Size 4,052m²
Floor Size 4,052m²
Lease Details
Available Immediately
Lease Excludes Electricity ,Water
Broker Contact Details
Message the Agent
1 of 1
Sign up and receive Property Email Alerts of similar properties.
I accept your privacy terms. Privacy Policy
We will communicate real estate related marketing information and related services.
We respect your privacy. See our Privacy Policy



















































































