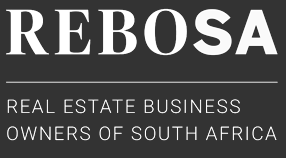2,221m² Building To Let in Killarney Gardens
R90 per m²
Unit A Blaauwberg Industrial Park
Web Ref No LFML-3689
Modern New Industrial Development
• Fire sprinkler system with booster pumps and tanks.
• Warehouse eaves height ±7.5 meters.
• ±150Amps 3 phase Eskom electricity supply.
• 20 Dedicated parking bays plus 5 visitor bays.
• 24 Hour security controlled complex.
• 24 Hour cameras.
• Electric fence.
• Perimeter linked to armed response and guard room on site.
• Security cost to be confirmed.
• Services cost ±R5.50m² plus Vat (TBC)
• 4 Waste bins.
• General cleaning and upkeep of gardens.
• Water usage will be metered.
• Electricity usage will be metered.
• Eskom network charge per day (TBC).
• 3 Large roller shutter doors with good access for trucks.
• Canopies over each roller shutter door.
• Ideal for warehousing and distribution or light manufacturing.
• Central location with good access to the N7 highway via the Plattekloof off-ramp.
Warehouse size: ±1858m²
Office size: ±180m²
Concrete mezzanine: ±183m²
Option for a ±60m² enclosed office on the mezzanine
Total Building size: ±2221m²
Please feel free to contact me for a viewing.
• Fire sprinkler system with booster pumps and tanks.
• Warehouse eaves height ±7.5 meters.
• ±150Amps 3 phase Eskom electricity supply.
• 20 Dedicated parking bays plus 5 visitor bays.
• 24 Hour security controlled complex.
• 24 Hour cameras.
• Electric fence.
• Perimeter linked to armed response and guard room on site.
• Security cost to be confirmed.
• Services cost ±R5.50m² plus Vat (TBC)
• 4 Waste bins.
• General cleaning and upkeep of gardens.
• Water usage will be metered.
• Electricity usage will be metered.
• Eskom network charge per day (TBC).
• 3 Large roller shutter doors with good access for trucks.
• Canopies over each roller shutter door.
• Ideal for warehousing and distribution or light manufacturing.
• Central location with good access to the N7 highway via the Plattekloof off-ramp.
Warehouse size: ±1858m²
Office size: ±180m²
Concrete mezzanine: ±183m²
Option for a ±60m² enclosed office on the mezzanine
Total Building size: ±2221m²
Please feel free to contact me for a viewing.
Features
Zoning Industrial
Floor Size 2,221m²
Floor Size 2,221m²
Lease Details
Available Immediately
Lease Excludes Electricity ,Water
Broker Contact Details
Message the Agent
1 of 1
Sign up and receive Property Email Alerts of similar properties.
I accept your privacy terms. Privacy Policy
We will communicate real estate related marketing information and related services.
We respect your privacy. See our Privacy Policy







































































