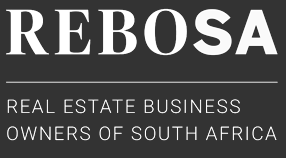523m² Building To Let in Killarney Gardens
R95 per m²
Unit 15 Legacy Park
Web Ref No LFML-3951
New Development in Blaauwberg Industrial Park
• Warehouse size: ±394m²
• Ground floor office: ±44m²
• First floor office: ±45m²
• Concrete Mezzanine: ±40m²
• Total Building Size: ±523m²
• Net Rental: R90m² + Vat
• Operating Cost: R5m² + Vat
• Open plan reception with kitchen and toilet on the ground floor.
• Two offices on the first floor.
• Concrete mezzanine overlooking the warehouse.
• Two toilets and kitchen in the warehouse.
• Large roller shutter door with good access for large trucks.
• Warehouse has double volume roof height.
• 3 Phase electricity, pre-paid.
• 24 Hour security complex.
• Ample secure parking.
• Central location with good access to the Plattekloof off-ramp and the N7 & N1 highways.
Please feel free to contact me for a viewing.
• Warehouse size: ±394m²
• Ground floor office: ±44m²
• First floor office: ±45m²
• Concrete Mezzanine: ±40m²
• Total Building Size: ±523m²
• Net Rental: R90m² + Vat
• Operating Cost: R5m² + Vat
• Open plan reception with kitchen and toilet on the ground floor.
• Two offices on the first floor.
• Concrete mezzanine overlooking the warehouse.
• Two toilets and kitchen in the warehouse.
• Large roller shutter door with good access for large trucks.
• Warehouse has double volume roof height.
• 3 Phase electricity, pre-paid.
• 24 Hour security complex.
• Ample secure parking.
• Central location with good access to the Plattekloof off-ramp and the N7 & N1 highways.
Please feel free to contact me for a viewing.
Features
Zoning Industrial
Floor Size 523m²
Floor Size 523m²
Lease Details
Available 01 Oct 2025
Lease Excludes Electricity ,Water
Broker Contact Details
Message the Agent
1 of 1
Sign up and receive Property Email Alerts of similar properties.
I accept your privacy terms. Privacy Policy
We will communicate real estate related marketing information and related services.
We respect your privacy. See our Privacy Policy

















































