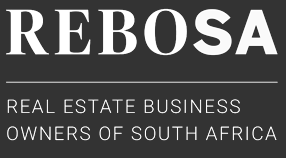348m² Building To Let in Killarney Gardens
R95 per m²
Unit 4 Legacy Park
Web Ref No LFML-3963
Modern warehouse Development TO LET in Blaauwberg Industrial Park
• Ground floor office: ±39m²
• First floor office: ±40m²
• Warehouse size: ±269m²
• Total building size: ±348m²
• Warehouse has double volume roof height.
• Large roller shutter door with good access for trucks.
• 3 Phase electricity, pre-paid.
• Reception office on ground floor with kitchen and toilet.
• Two offices on the first floor.
• Toilet in warehouse.
• 5 Secure parking bays in front of the premises.
• Good access to the N7 and N1 highways via the Plattekloof off-ramp.
• Secure complex.
Please feel free to contact me for a viewing.
• Ground floor office: ±39m²
• First floor office: ±40m²
• Warehouse size: ±269m²
• Total building size: ±348m²
• Warehouse has double volume roof height.
• Large roller shutter door with good access for trucks.
• 3 Phase electricity, pre-paid.
• Reception office on ground floor with kitchen and toilet.
• Two offices on the first floor.
• Toilet in warehouse.
• 5 Secure parking bays in front of the premises.
• Good access to the N7 and N1 highways via the Plattekloof off-ramp.
• Secure complex.
Please feel free to contact me for a viewing.
Features
Zoning Industrial
Floor Size 348m²
Floor Size 348m²
Lease Details
Available 01 Oct 2025
Lease Excludes Electricity ,Water
Broker Contact Details
Message the Agent
1 of 1
Sign up and receive Property Email Alerts of similar properties.
I accept your privacy terms. Privacy Policy
We will communicate real estate related marketing information and related services.
We respect your privacy. See our Privacy Policy





































