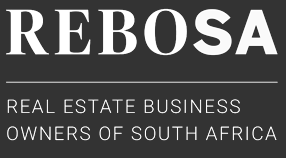7,391m² Building To Let in Montague Gardens
R85 per m²
1 Block A1 East Precinct
Web Ref No LFML-3741
Warehouse with office TO LET in Montague Park.
• Central location with good access to the port of Cape Town, the Airport and Cape Town CBD via the N7 and N1 highways.
• The park has 24 hour security.
• Office size: ±832m²
• Warehouse size: ±6559m²
• Total Building size: ±7391m²
• Reception office and open plan offices with male and female toilets on the ground floor.
• Private offices with a large open plan office and two boardrooms on the first floor with male and female toilets and a kitchen.
• Canteen on the ground floor.
• Male and female toilets in the warehouse.
• Six roller shutter doors – 5 have raised loading a 1 roller door has a ramp with drive-in access. All the roller doors have canopies with sprinklers.
• Sprinkler system with booster tanks and pump.
• ±9 Meter eaves height in the warehouse.
• Secure parking in front of the office block.
• Factory shop with separate entrance.
• Net Rental: R628 235 pm + Vat (R85m²)
• Operating Costs: ±R96 083 pm + Vat (±R13m²)
• 3 phase electricity.
• Montague Park is a modern Industrial Development located on the Plattekloof off-ramp.
Please feel free to contact me for a viewing.
• Central location with good access to the port of Cape Town, the Airport and Cape Town CBD via the N7 and N1 highways.
• The park has 24 hour security.
• Office size: ±832m²
• Warehouse size: ±6559m²
• Total Building size: ±7391m²
• Reception office and open plan offices with male and female toilets on the ground floor.
• Private offices with a large open plan office and two boardrooms on the first floor with male and female toilets and a kitchen.
• Canteen on the ground floor.
• Male and female toilets in the warehouse.
• Six roller shutter doors – 5 have raised loading a 1 roller door has a ramp with drive-in access. All the roller doors have canopies with sprinklers.
• Sprinkler system with booster tanks and pump.
• ±9 Meter eaves height in the warehouse.
• Secure parking in front of the office block.
• Factory shop with separate entrance.
• Net Rental: R628 235 pm + Vat (R85m²)
• Operating Costs: ±R96 083 pm + Vat (±R13m²)
• 3 phase electricity.
• Montague Park is a modern Industrial Development located on the Plattekloof off-ramp.
Please feel free to contact me for a viewing.
Features
Zoning Industrial
Floor Size 7,391m²
Floor Size 7,391m²
Lease Details
Available Immediately
Lease Excludes Electricity ,Water
Broker Contact Details
Message the Agent
1 of 1
Sign up and receive Property Email Alerts of similar properties.
I accept your privacy terms. Privacy Policy
We will communicate real estate related marketing information and related services.
We respect your privacy. See our Privacy Policy

















































































