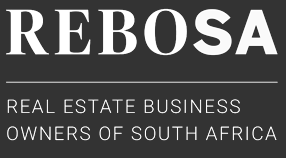3 Bedroom House For Sale in Irene Woods Estate
R4,700,000
9 Woodlands
Monthly Bond Repayment R50,934.23
Calculated over 20 years at 11.75% with no deposit.
Web Ref No LFPE-15016
ABOUT THE HOUSE
CHARACTER AND CHARM - This is the perfect home for the family that are looking for a low maintenance or lock-up and go home.
GROUND FLOOR:
This 3-bedroom home has a lot to offer. As you enter the house there is a double volume entrance with a skylight, a staircase leads to the upper level and a door leads to the 2 garages. There is a third garage which are automated for a small car or trailer. The master bedroom is on this level with sliding doors leading to a low maintenance garden that is well maintained. Adjacent to the room is a large bathroom with a walk-in closet. The bathroom consists of a double basin, ample cupboards space, a shower, bath, and separate toilet. A few steps further there is a large open-plan living area with a kitchen equipped with granite tops, ample storage space, gas hob, a double electric oven, and a separate walk-in pantry. There is a separate scullery/laundry with space for three appliances. Adjacent to the kitchen is a dining room with sliding doors leading to the small side garden. In the same area there is a large family room with a built-in jacuzzi and bar. There are sliding doors that open onto a very private patio with a built-in braai, awning, and the garden.
FIRST FLOOR:
There are 2 sizable bedrooms, both opening onto a bordering balcony on this floor. These 2 bedrooms share a full bathroom that has a shower, basin, toilet, and storage cupboards. On the same level there is a kitchenette with cabinetry, a lounge and covered patio with a canvas blind and a built-in braai.
A bonus is a large study with ample storage cupboards that can also be utilised as another bedroom. It has a separate private stairway entrance from outside. It can also be used as an office (work from home), study, playroom and/or pyjama lounge.
QUALITY FEATURES:
Solar system with geyser wise controls
Inverter linked to generator
Walk-in linen room
Upstairs linen cupboard
Domestic Accommodation
ABOUT THE ESTATE AND SURROUNDING AREAS
The estate borders the Irene Lodge and is adjacent to the Irene Dairy Farm. It is close to all amenities and the following freeways; R21 (Airport Freeway), N1 North and Soth and N 14. There are three private schools in the area as well as Shopping Centres and Malls. Intercare Irene, is a 5 minute drive from the estate. Call Annetjie to view this family home.
CHARACTER AND CHARM - This is the perfect home for the family that are looking for a low maintenance or lock-up and go home.
GROUND FLOOR:
This 3-bedroom home has a lot to offer. As you enter the house there is a double volume entrance with a skylight, a staircase leads to the upper level and a door leads to the 2 garages. There is a third garage which are automated for a small car or trailer. The master bedroom is on this level with sliding doors leading to a low maintenance garden that is well maintained. Adjacent to the room is a large bathroom with a walk-in closet. The bathroom consists of a double basin, ample cupboards space, a shower, bath, and separate toilet. A few steps further there is a large open-plan living area with a kitchen equipped with granite tops, ample storage space, gas hob, a double electric oven, and a separate walk-in pantry. There is a separate scullery/laundry with space for three appliances. Adjacent to the kitchen is a dining room with sliding doors leading to the small side garden. In the same area there is a large family room with a built-in jacuzzi and bar. There are sliding doors that open onto a very private patio with a built-in braai, awning, and the garden.
FIRST FLOOR:
There are 2 sizable bedrooms, both opening onto a bordering balcony on this floor. These 2 bedrooms share a full bathroom that has a shower, basin, toilet, and storage cupboards. On the same level there is a kitchenette with cabinetry, a lounge and covered patio with a canvas blind and a built-in braai.
A bonus is a large study with ample storage cupboards that can also be utilised as another bedroom. It has a separate private stairway entrance from outside. It can also be used as an office (work from home), study, playroom and/or pyjama lounge.
QUALITY FEATURES:
Solar system with geyser wise controls
Inverter linked to generator
Walk-in linen room
Upstairs linen cupboard
Domestic Accommodation
ABOUT THE ESTATE AND SURROUNDING AREAS
The estate borders the Irene Lodge and is adjacent to the Irene Dairy Farm. It is close to all amenities and the following freeways; R21 (Airport Freeway), N1 North and Soth and N 14. There are three private schools in the area as well as Shopping Centres and Malls. Intercare Irene, is a 5 minute drive from the estate. Call Annetjie to view this family home.
Features
Bedrooms 3
Security Yes
Bathrooms 2.5
Recep. Rooms 3
Dom. Accom. 1
Study 1
Floor Size 443m²
Garages 3
Land Size 527m²
Pets Allowed Yes
Monthly Rates R4,300.00
Monthly Levy R2,274.00
Security Yes
Bathrooms 2.5
Recep. Rooms 3
Dom. Accom. 1
Study 1
Floor Size 443m²
Garages 3
Land Size 527m²
Pets Allowed Yes
Monthly Rates R4,300.00
Monthly Levy R2,274.00
Extras
Tiles,
Ceiling fans,
Laminates,
Water feature
Agent Contact Details
Message the Agent
1 of 1
Sign up and receive Property Email Alerts of similar properties.
I accept your privacy terms. Privacy Policy
We will communicate real estate related marketing information and related services.
We respect your privacy. See our Privacy Policy































































