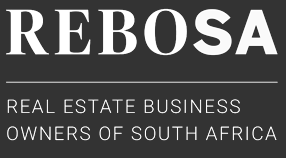3 Bedroom House For Sale in Weltevreden Park
R1,650,000
9222 Corkbush Street
Monthly Bond Repayment R16,751.28
Calculated over 20 years at 10.75% with no deposit.
Web Ref No LERA-0115
DESIGNER HOME
DESIGNER HOME
With a unique layout and superb finishes, this desirable home is characterized with high wooden beamed ceilings, well-proportioned entrance foyer and open plan living areas.
The lounge has a fireplace, and gives access to an expansive family entertainment room, complimented with two sliders, which open to the gorgeous treed garden, enticing pool and designer koi pond. The modern kitchen is complimented by caesar stone counter tops and solid wooden cabinets (corner pantry).
Intriguing curved passage leads to 3 tastefully appointed bedrooms with beach-washed laminated flooring and 2 contemporary bathrooms (mes with bath and separate shower). Additional storage is found under the staircase, which leads up to a study area/pyjama lounge, which gives access to a quaint balcony providing magnificent views.
Automated front gate, double automated garages (providing direct access to the entrance foyer), shade-cloth carport and additional parking in the driveway. Separate laundry with additional cupboard storage, Wendy house and staff toilet. The entire property is secured by alarm system plus trellidoors. Approved house plans included.
Within walking distance to Weltevredenpark Primary school, close to amenities and main routes. An absolute must for your viewing list!
With a unique layout and superb finishes, this desirable home is characterized with high wooden beamed ceilings, well-proportioned entrance foyer and open plan living areas.
The lounge has a fireplace, and gives access to an expansive family entertainment room, complimented with two sliders, which open to the gorgeous treed garden, enticing pool and designer koi pond. The modern kitchen is complimented by caesar stone counter tops and solid wooden cabinets (corner pantry).
Intriguing curved passage leads to 3 tastefully appointed bedrooms with beach-washed laminated flooring and 2 contemporary bathrooms (mes with bath and separate shower). Additional storage is found under the staircase, which leads up to a study area/pyjama lounge, which gives access to a quaint balcony providing magnificent views.
Automated front gate, double automated garages (providing direct access to the entrance foyer), shade-cloth carport and additional parking in the driveway. Separate laundry with additional cupboard storage, Wendy house and staff toilet. The entire property is secured by alarm system plus trellidoors. Approved house plans included.
Within walking distance to Weltevredenpark Primary school, close to amenities and main routes. An absolute must for your viewing list!
Features
Bedrooms 3
Security Yes
Bathrooms 2
Recep. Rooms 4
Study 1
Floor Size 220m²
Garages 2
Land Size 1,404m²
Carports/Parkings 5
Views Yes
Pool Yes
Pets Allowed Yes
Monthly Rates R561.00
Security Yes
Bathrooms 2
Recep. Rooms 4
Study 1
Floor Size 220m²
Garages 2
Land Size 1,404m²
Carports/Parkings 5
Views Yes
Pool Yes
Pets Allowed Yes
Monthly Rates R561.00
Agent Contact Details
Message the Agent
1 of 1
Sign up and receive Property Email Alerts of similar properties.
I accept your privacy terms. Privacy Policy
We will communicate real estate related marketing information and related services.
We respect your privacy. See our Privacy Policy


























































